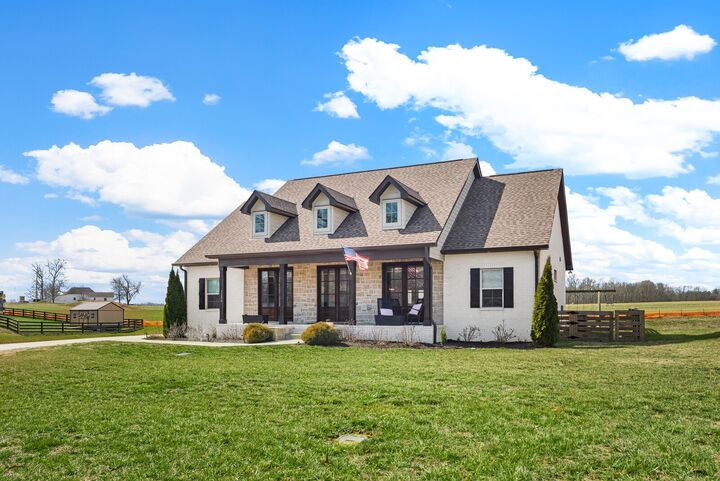


Listing Courtesy of: REALTRACS / Elevate Real Estate Brokerage, LLC
3356 Calista Rd White House, TN 37188
Active (180 Days)
$574,900 (USD)
Description
MLS #:
RTC2825417
RTC2825417
Taxes
$3,931
$3,931
Lot Size
0.37 acres
0.37 acres
Type
Single-Family Home
Single-Family Home
Year Built
2020
2020
Style
Traditional
Traditional
County
Robertson County
Robertson County
Listed By
Mercedes Vasquez, Elevate Real Estate Brokerage, LLC
Source
REALTRACS as distributed by MLS Grid
Last checked Oct 28 2025 at 10:20 PM CDT
REALTRACS as distributed by MLS Grid
Last checked Oct 28 2025 at 10:20 PM CDT
Bathroom Details
- Full Bathrooms: 2
- Half Bathroom: 1
Subdivision
- Collin S Crossing Calista Road
Property Features
- Fireplace: 1
Heating and Cooling
- Central
- Electric
- Central Air
Basement Information
- Crawl Space
- None
Flooring
- Wood
Exterior Features
- Brick
- Roof: Asphalt
Utility Information
- Utilities: Electricity Available, Water Available
- Sewer: Public Sewer
School Information
- Elementary School: Robert F. Woodall Elementary
- Middle School: White House Heritage High School
- High School: White House Heritage High School
Parking
- Garage Faces Side
Stories
- 2
Living Area
- 2,777 sqft
Location
Estimated Monthly Mortgage Payment
*Based on Fixed Interest Rate withe a 30 year term, principal and interest only
Listing price
Down payment
%
Interest rate
%Mortgage calculator estimates are provided by Coldwell Banker Real Estate LLC and are intended for information use only. Your payments may be higher or lower and all loans are subject to credit approval.
Disclaimer: Based on information submitted to the MLS GRID as of 10/28/25 15:20. All data is obtained from various sources and may not have been verified by broker or MLS GRID. Supplied Open House Information is subject to change without notice. All information should be independently reviewed and verified for accuracy. Properties may or may not be listed by the office/agent presenting the information.


Enjoy convenient living with 3 bedrooms on the main level, plus a 4th bedroom and spacious bonus room upstairs—complete with a wet bar, gorgeous sunset views, and ample storage.
Step through the walk-through garage door into the heart of the home, where an additional flex room off the kitchen is perfect as an office or butler’s pantry.
Outside, the nearly half-acre lot boasts a fenced play area, established flowerbeds, backyard fence lighting, clean landscaping, and beautiful stone accents on the exterior.
Recent updates include:
Fresh interior paint and newly stained exterior wood
384 sq ft of expanded attic storage area
Smart thermostat for modern convenience
All this with NO HOA, just minutes from highways, shopping, and only 30 minutes to downtown Nashville.